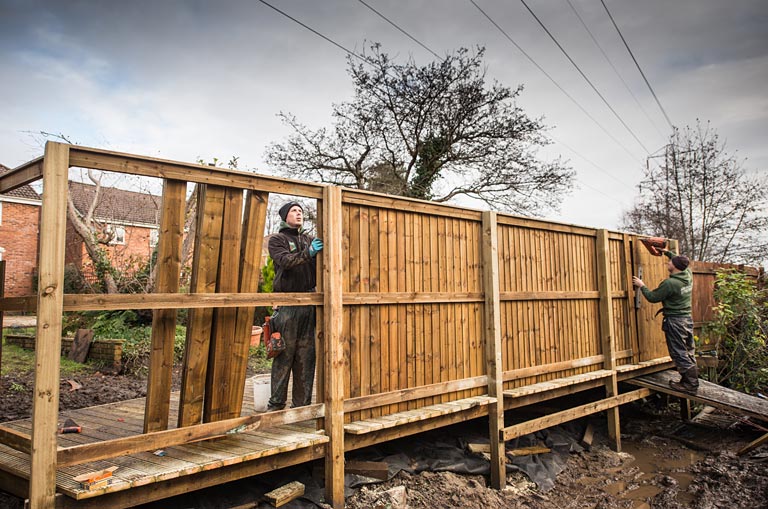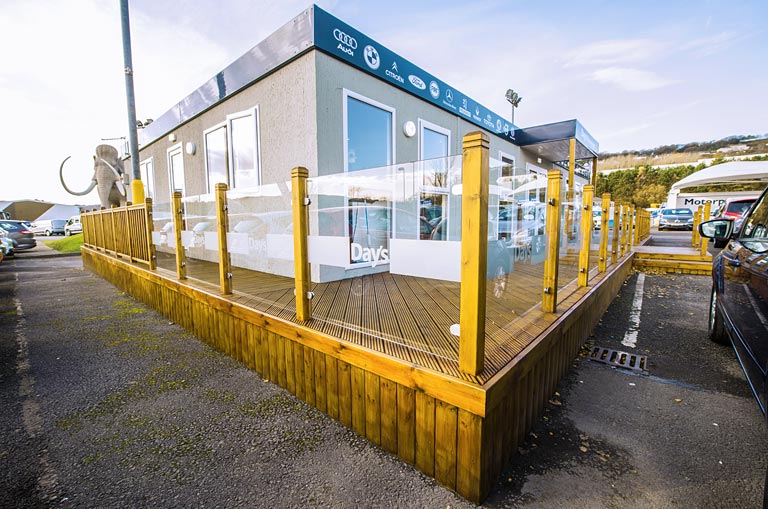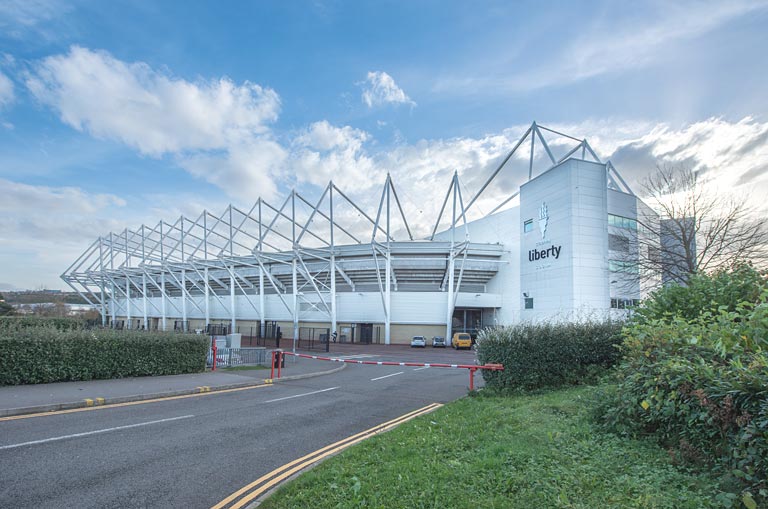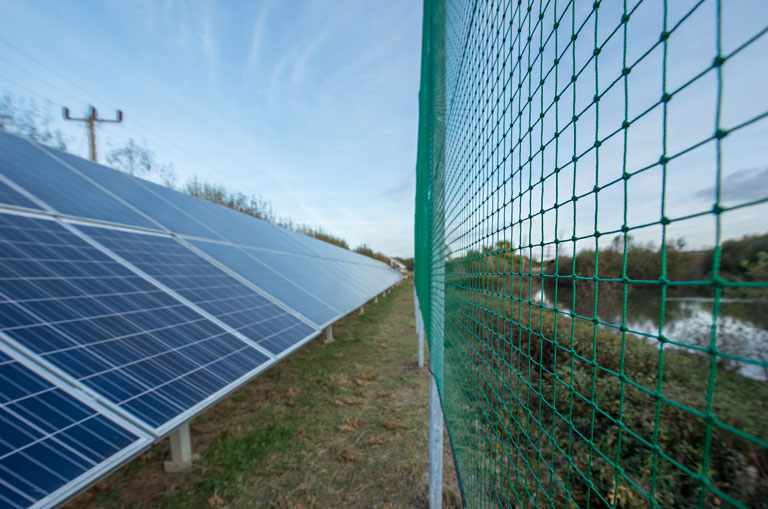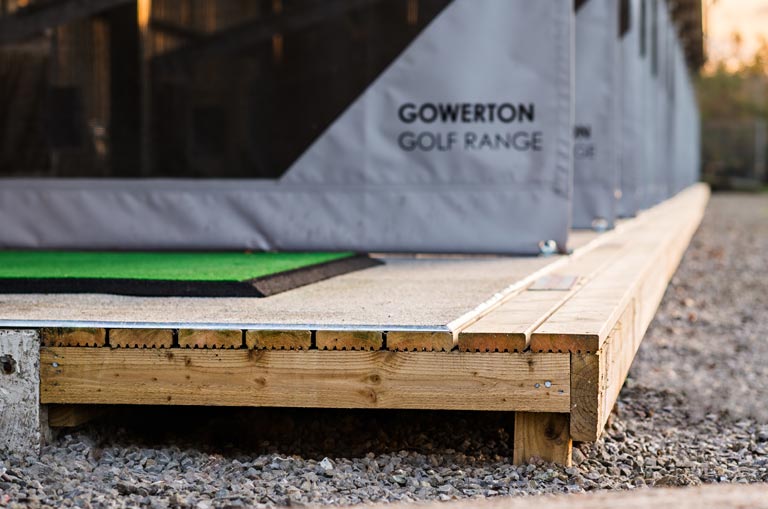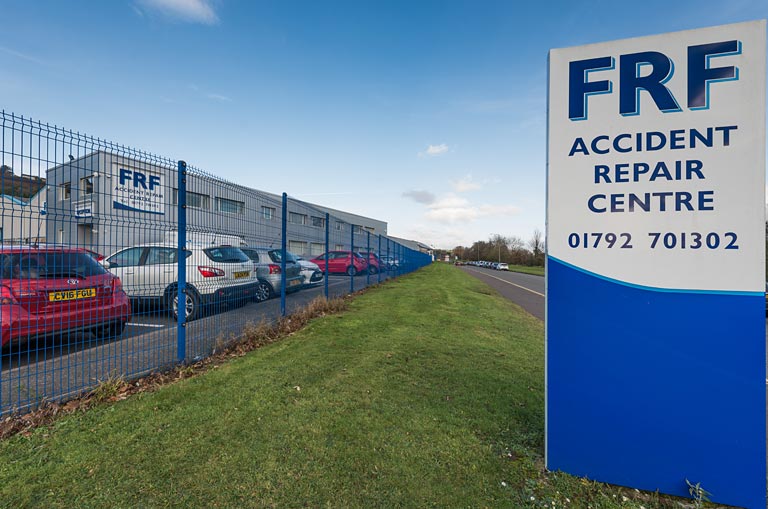
FRF Accident Repair Centre is the premiere car body repair specialist for Swansea and the surrounding area. The repair centre situated in Plasmarl had an old chain link fence around its perimeter. The chain link fence had degraded to the extent where it had become dangerous and totally ineffective at securing the perimeter.
As they have numerous high value vehicles left over night while in for repair, FRF contacted Ark with the brief to erect security fencing system which would secure their compound, and look pleasing to the eye.
Ark’s recommendation was to use our V Mesh Security Fencing system. It is designed to be unobtrusive whilst still offering a good level of security. The weld mesh panels with longitudinal profiles are manufactured from 6mm (nom.) horizontal and 5mm (nom.) vertical wires to give 200 x 50mm maximum wire centre spacing.
The panels are fixed to 60 x 60 SHS posts with steel clips threaded inserts and security fastenings.
The V Mesh is Polyester Powder Coated to the colour of your choice in the RAL colour range. FRF decided on tRAL 5015 which matched with their corporate branding colours.
This type of fencing system also makes any repair work very simple to carry out, as you are able to unbolt the panels using the security drive bit to loosen the fastening, allowing the removal of panels in turn allowing easy access to replace any damaged posts.
V Mesh Security Fencing installation
The first step was to remove the old chain link fence, which Ark also disposed. Once the old chain link fence was removed the process of erecting the fence could start. The process involved digging the hole to set your first post, then using the panel to set the second post. The posts were secured into the ground using our standard practice of 2 bags of postcrete per post. Then repeating the process until the fence was complete.
To finish off the installation a double leaf gate was fitted with a heavy duty pad-lockable sliding latch and drop bolts.
The entire job was completed in 4-5 days.

